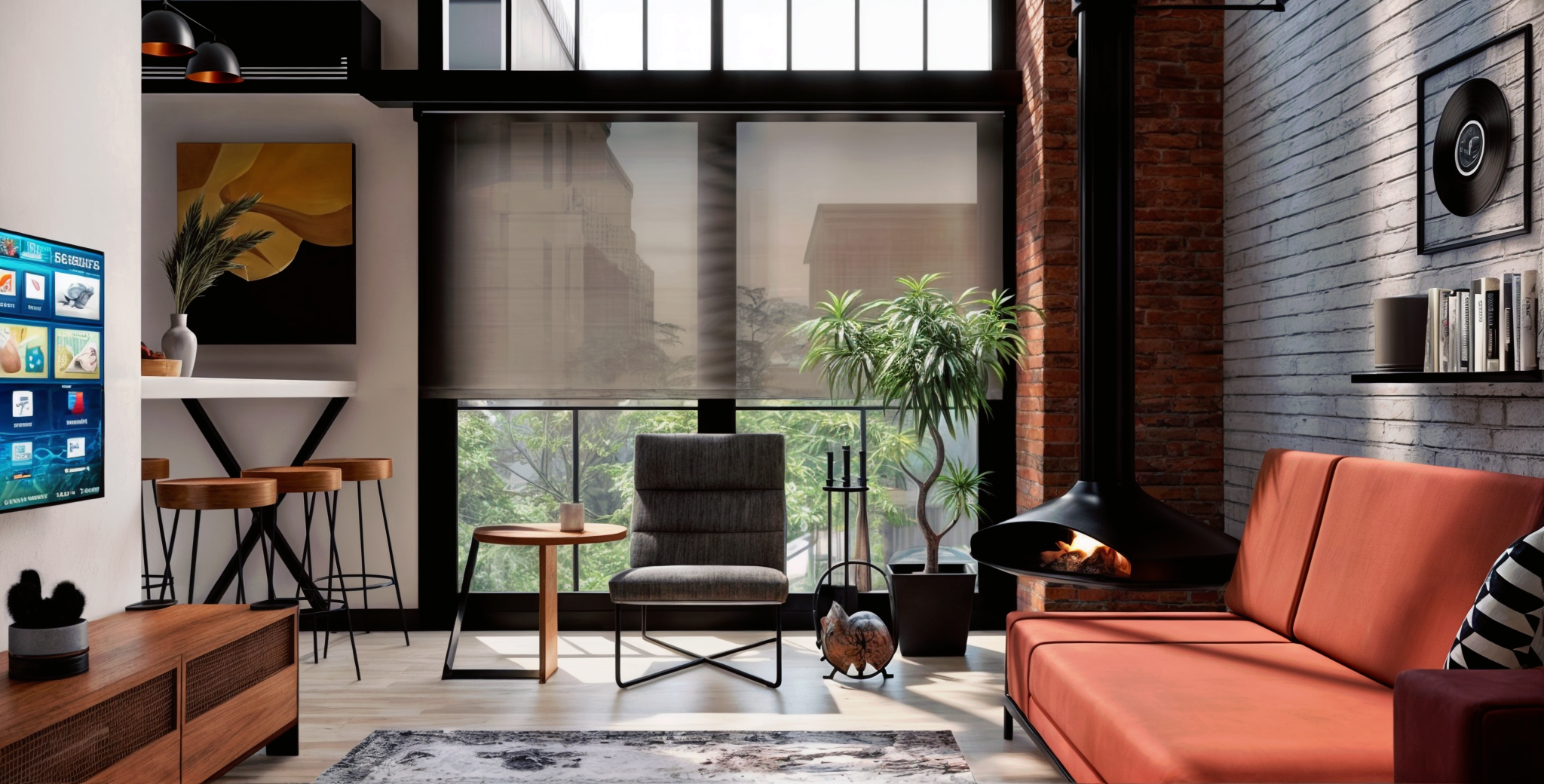x
Post
Consult
IM
Feedback
Top









































































































Verification Failed:
Verification Failed:





Comments
Feedback from Buyer