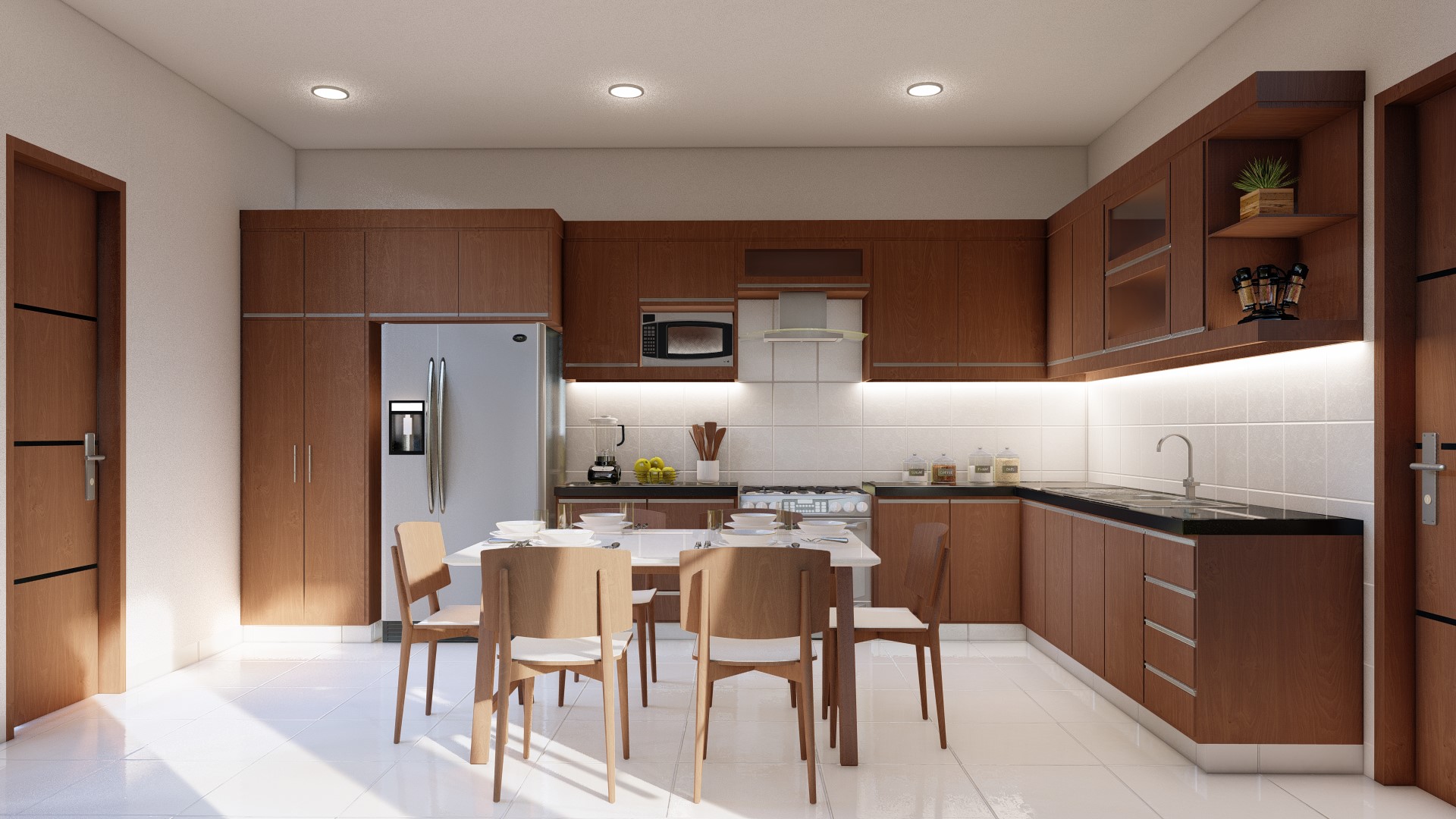x
Post
Consult
IM
Feedback
Top


























































































Verification Failed:
Verification Failed:





Comments
Feedback from Buyer