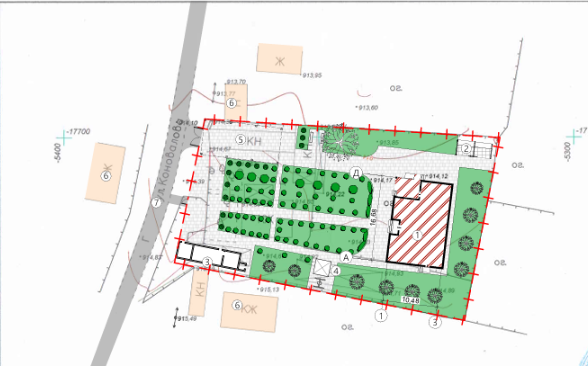x
Post
Consult
IM
Feedback
Top




















































































Verification Failed:
Verification Failed:





Comments
Feedback from Buyer