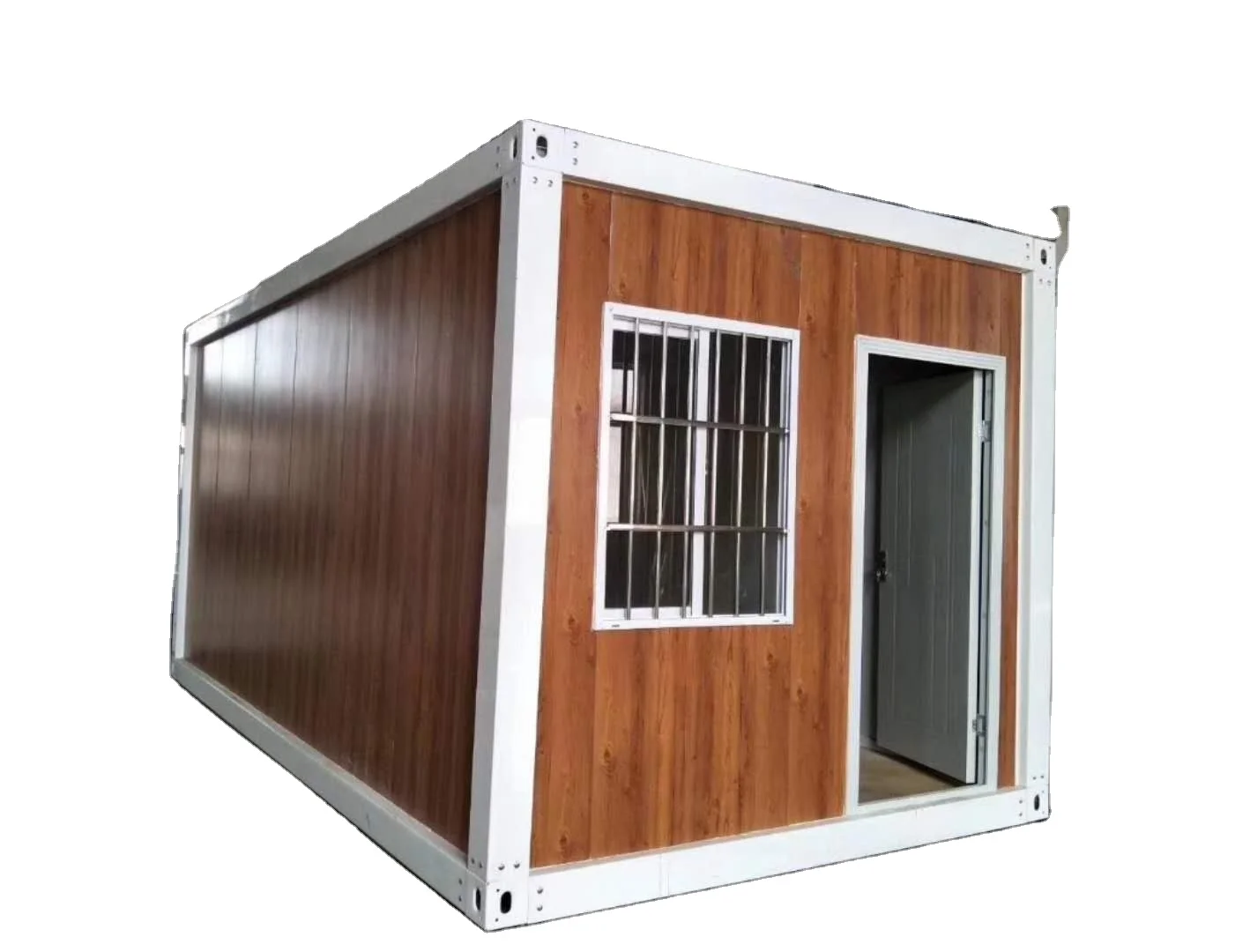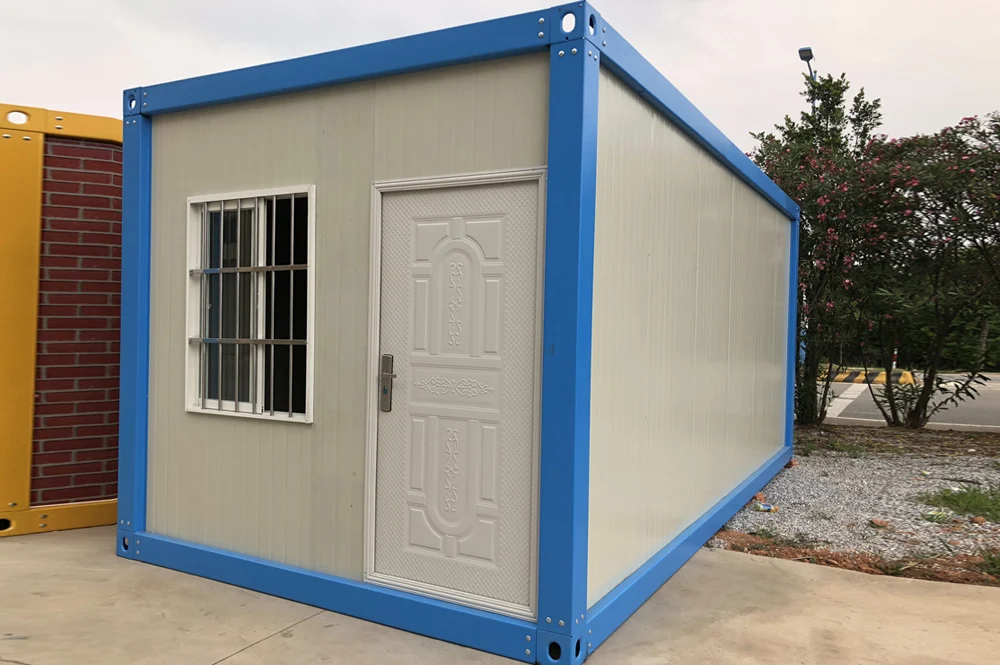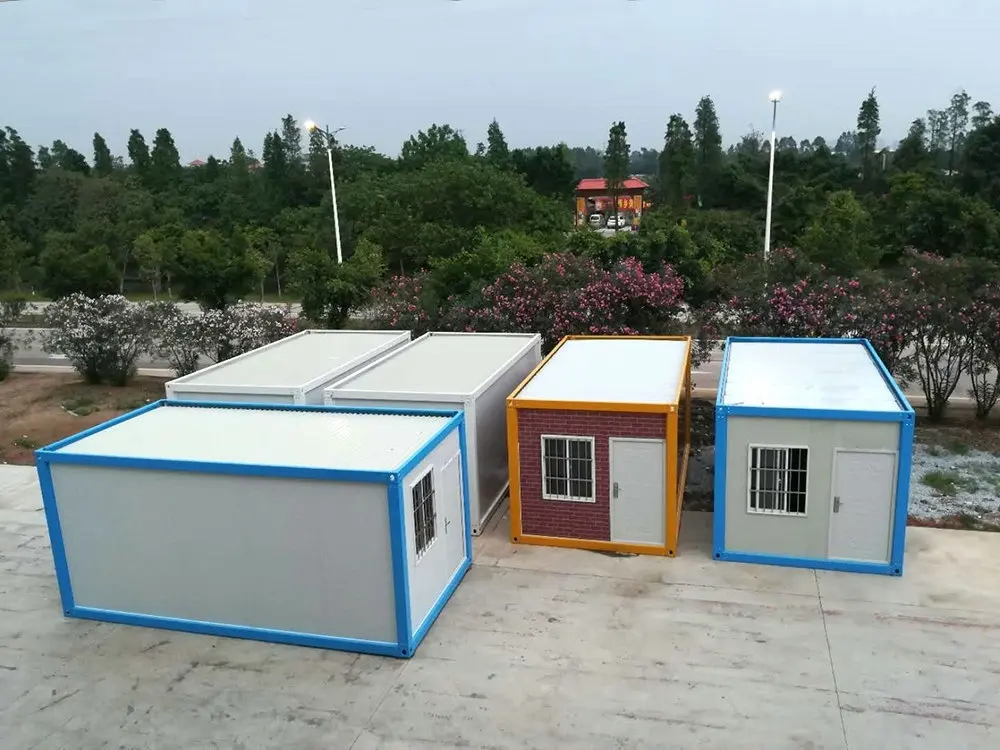x
Post
Consult
IM
Feedback
Top




container house
China Container House Prefab House Container Living Container House

Production information Fireproof,heat insulation,High quality, attractive appearance,heat insulation,practical use | ||
| Name | Detachable Container House In Prefab Houses Light Steel Frame Prefab House | |
| Specificartion | Length(mm) | 6000 |
| Width(mm) | 3000 | |
| High(mm) | 2800 | |
| Roof | Flat roof | |
| The layer munber | 3 layer or less | |
| Design patrameter | Years of use of structural design | More than 25 years |
| Wall deformation | 300kilograms/m2 | |
| Seismic grade | 10-magnitude | |
| Wind loading | 12 level of wind loading | |
| Interior dimension | 5800x2850x2600mm | |
| Technical Parameter | Roof load | 0.5KN/m2 |
| Flooring load | 2.5KN/m2 | |
| Aisle load | 2.5KN/m2 | |
| Wall side stress | 1.8KN/m2 | |
| Fire proof | A Grade | |
| Wall | EPS/Glass wool/Rock wool/Pu sandwich panel Thickness:50 mm | |
| Door | Steel security door/Sandwich panel door | |
| Window | Aluminum window and the PVC window, single or double glass | |
| Loading | 13 units per 40HQ container | |
| Install time | 3 workers 2 hours | |
| Delivery time | About 15-20 working days | |
Container house,Can be use for office,living place,dormitory,show room,cafe shop,store,movable toilet,shower room,temporary receoption center,product show room,echibition hall and so on. |
Product display:



Verification Failed:
Verification Failed:

Comments
Feedback from Buyer